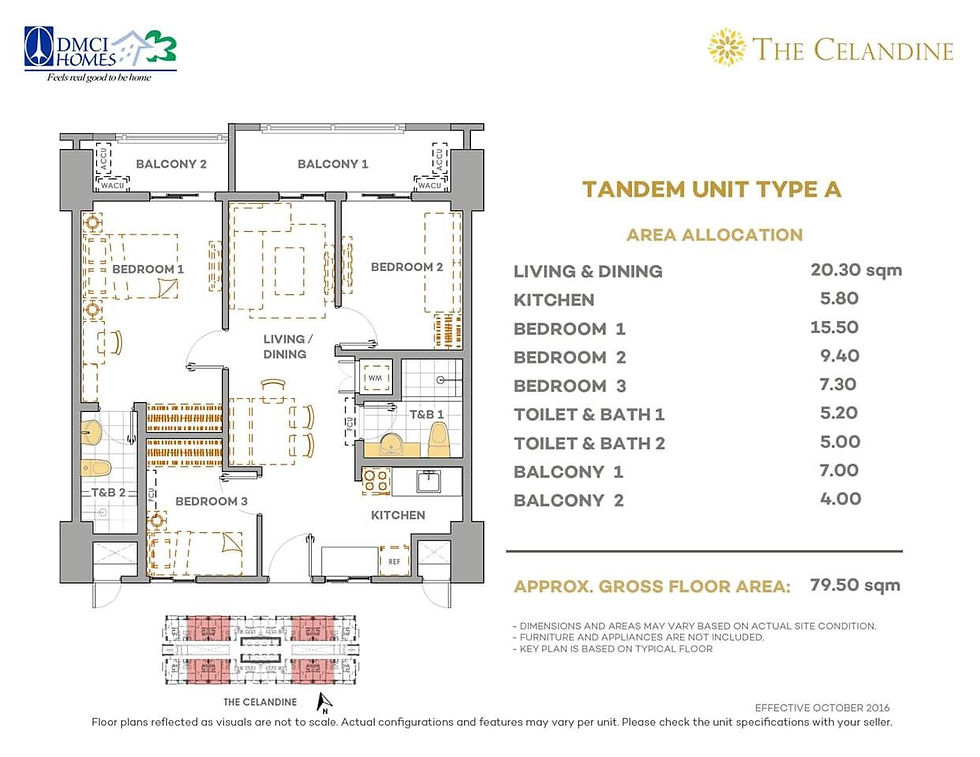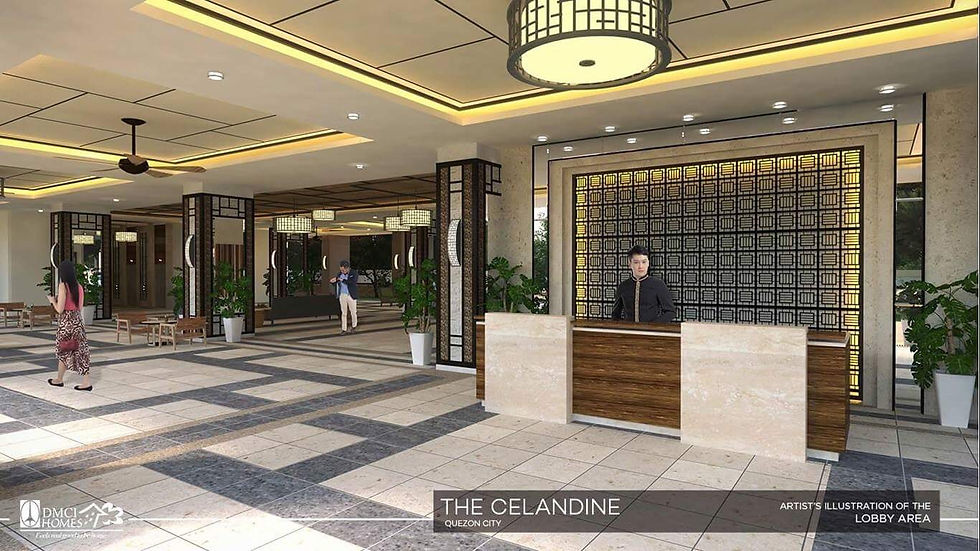
The Celandine
CATEGORIES: 2021 TURNOVER, DMCI Quezon City, High Rise Condominium

A one-tower high rise development inspired with a modern contemporary architecture set to add vibrance to the growing urban landscape of A. Bonifacio Avenue, Quezon City. It features seamless lush landscape and modern structures that brings the pleasure of living in a tropical environment, allowing future residents to enjoy a private, rhythmic space where they can pause, repose and rejuvenate against the backdrop of the city life.

CATEGORIES
DMCI Project Locations
DMCI Baguio
DMCI Las Pinas
DMCI Makati
DMCI Mandaluyong
DMCI Manila
DMCI Muntinlupa
DMCI Paranaque
DMCI Pasay
DMCI Pasig
DMCI Quezon City
Turnover Dates
Ready for Occupancy
2015 Turnover
2016 Turnover
2017 Turnover
2018 Turnover
2019 Turnover
2020 Turnover
CATEGORIES
DMCI Project Locations
DMCI Baguio
DMCI Las Pinas
DMCI Makati
DMCI Mandaluyong
DMCI Manila
DMCI Muntinlupa
DMCI Paranaque
DMCI Pasay
DMCI Pasig
DMCI Quezon City
Turnover Dates
Ready for Occupancy
2018 Turnover
2019 Turnover
2020 Turnover
2021 Turnover
2022 Turnover
2023 Turnover
2024 Turnover
Location
A. Bonifacio Ave., Quezon City, NCR, 1115

DISTANCE TO KEY AREAS
Business & Commercial Hubs
Cloverleaf - 0.3 km - 4 mins
Landers Superstore - 3.3 km - 4 mins
Puregold Extra - 10 km - 7 mins
Sanctuario de San Pedro Bautista - 3.1 km - 13 mins
SM North EDSA - 5.2 km - 27 mins
Trinoma - 5.3 km - 27 mins
Waltermart Muñoz - 4.1 km - 18 mins
Schools
Lourdes School of Quezon City - 3.1 km - 16 mins
Notre Dame of Greater Manila - 0.95 km - 14 mins
Our Lady of Grace Academy - 0.83 km - 11 mins
St. Jude College - 4.5 km - 23 mins
St. Mary's Academy - 0.95 km - 14 mins
University of the East - 3.3 km - 18 mins
University of the Philippines - Diliman - 8 km - 48 mins
Medical Institutions
Capitol Medical Center - 5.2 km - 25 mins
Chinese General Hospital - 3.6 km - 14 mins
Philippine Children's Medical Center - 7.6 km - 31 mins
Quezon City General Hospital - 5.7 km - 23 mins
United Doctors Medical Center - 4.5 km - 21 mins
UST Hospital - 5.6 km - 26 mins
Veterans Memorial Medical Center - 6.3 km - 42 mins
Transport Terminals
Balintawak Bus Terminal - 2.7 km - 10 mins
Baliwag Transit Bus Terminal - 2.8 km - 10 mins
LRT 1 Balintawak Station - 1.7 km - 8 mins
LRT 1 Monumento Station - 3.8 km - 14 mins
Other Notable Locations
Grace Christian Church - 1 km - 12 mins
St. Joseph the Worker Parish - 2.3 km - 28 mins
Sta. Perpetual Parish - 2.8 km - 11 mins
Master Plan
Land Area
8,600 sqm.
Development Type
High Rise Condominiums
Architectural Theme
Modern Contemporary

The Celandine
High Rise Condominium
Residential Levels 45 Levels
Basement Parking
Building Features
Fire Alarm & Automatic Sprinkler System
Fire Cabinets
Fire Exit
Garbage Rooms
Landscaped Atriums
Mailbox Area
Parking Space
Passenger Elevators
Provision for CCTV
Reception Lobby
Sky Patio (Lumiventt Technology)
Fire Alarm & Sprinkler System
Provision for CATV
Provision for Metered Utility
Provision for Phone Line

Unit Types
Disclaimer: True to its eagerness in improving its products, DMCI Homes reserves the right to change unit plans and specifications without prior notice and/or approval. Unit plans reflected here are regarded highly for demonstration purposes, but should not be considered final. To see final unit updates, consulting your agent is advised.

Gross Floor Area: 27.50 sqm.

Gross Floor Area: 29 sqm.

Gross Floor Area: 31 sqm.

Gross Floor Area: 32 sqm.

Gross Floor Area: 48.50 sqm.

Gross Floor Area: 53 sqm.

Gross Floor Area: 48.50 sqm.

Gross Floor Area: 62 sqm.

Gross Floor Area: 60 sqm.

Gross Floor Area: 79.50 sqm.
FACILITIES


















PRICES
CONTACT US FOR SAMPLE QUOTATIONS!
For More Information & Inquiries, contact us
Mobile/ Viber: (+63) 915-3199248
(+63) 916-4079850
Email: dmcicondo.online@gmail.com

CONTACT US
All information will be kept confidential and will not be used for spamming purposes. Upon receipt of your inquiry our professional In-House Property Consultant will get back at you as soon as possible.

